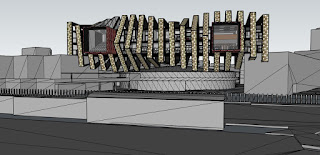This section shows the two floors of my bridge. I created a collage of different sized rectangles to act as windows for the bridge, as well as interior display panels, which double as a gallery space to display students work.
The lecture theatre is contained within one of the 'pop out' windows, that will eventually move in and out to provide more space as necessary. The helix shape can be seen here.
This section shows the panels mentioned above, complete with custom textures. The lecture theatre on the right hand side has a popped up glass roof, that joins together with the outer, helix structure.
The lower floor contains study spaces, a small library, as well as studio spaces, complete with computers. I imported furniture to clarify how these spaces could be used.
The upper floor has more, open studio spaces, as well as offices and meeting rooms. The lecture theatre entrance is on this level, as well as male and female bathrooms. I chose to omit a design workshop from my final model, as the connecting squarehouse contains an already capable workshop.
The final model in its intended context. It will join from the squarehouse to the blockhouse. The helix structure can be seen from Anzac Parade, as well as the four, double storey windows that jut out from the structure.
-Jack






No comments:
Post a Comment